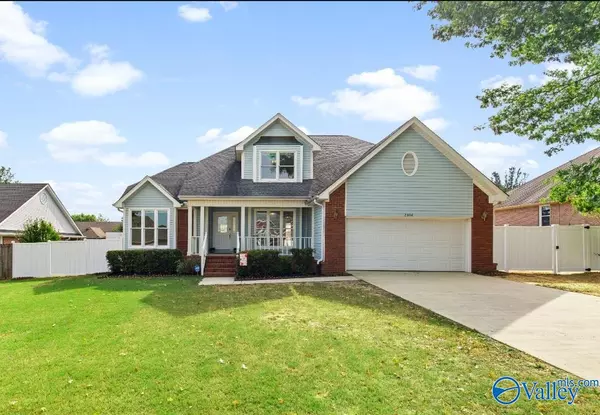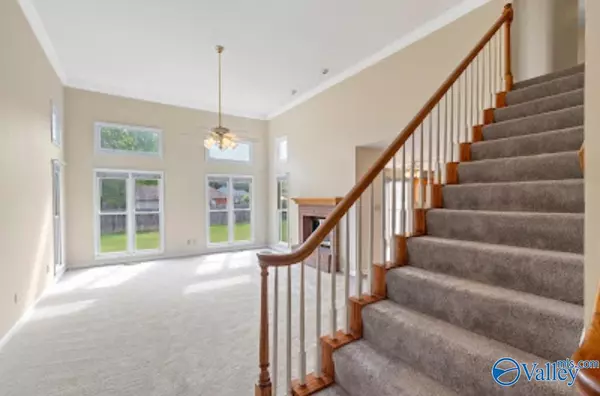For more information regarding the value of a property, please contact us for a free consultation.
2908 Providence Drive SW Decatur, AL 35603
Want to know what your home might be worth? Contact us for a FREE valuation!

Our team is ready to help you sell your home for the highest possible price ASAP
Key Details
Sold Price $300,000
Property Type Single Family Home
Sub Type Single Family Residence
Listing Status Sold
Purchase Type For Sale
Square Footage 2,107 sqft
Price per Sqft $142
Subdivision Woodhurst
MLS Listing ID 21869787
Sold Date 11/20/24
Bedrooms 4
Full Baths 2
Half Baths 1
HOA Y/N No
Originating Board Valley MLS
Year Built 1990
Lot Size 0.280 Acres
Acres 0.28
Lot Dimensions 88 x 140 x 88 x 140
Property Description
Well maintained, 4 bedroom, 2.5 bath with 2 car garage & covered front porch entry! Living room features 13-foot-high ceilings, new carpet in living room, dining room and up the stairs, 2-sided, gas log fireplace, Breakfast room with built-in and fireplace. Kitchen features a breakfast bar, pantry and new stove. Main floor master suite w/vaulted ceiling, glamour bath, walk-in closet and new LVP flooring! Three bedrooms upstairs with full bath & walk-in attic with tons of storage space. Private back patio with privacy fence, sodded yard and new vinyl gates on each side. The crawlspace has been encapsulated with a 15 year warranty in place.
Location
State AL
County Morgan
Direction From Danville Rd, Turn Right Onto Modus Rd, Left Onto Carrington Dr, Left On Duncansby Dr, Right On Providence, House On Left At The Sign.
Rooms
Basement Crawl Space
Master Bedroom First
Bedroom 2 Second
Bedroom 3 Second
Bedroom 4 Second
Interior
Heating Central 1, Natural Gas
Cooling Central 1
Fireplaces Number 2
Fireplaces Type Gas Log, Masonry, Two
Fireplace Yes
Appliance Range, Dishwasher, Microwave
Exterior
Exterior Feature Drive-Concrete
Private Pool false
Building
Sewer Public Sewer
New Construction Yes
Schools
Elementary Schools Chestnut Grove Elementary
Middle Schools Austin Middle
High Schools Austin
Others
Tax ID 13 01 02 2 000 218.000
Read Less

Copyright
Based on information from North Alabama MLS.
Bought with Coldwell Banker Mcmillan
GET MORE INFORMATION




