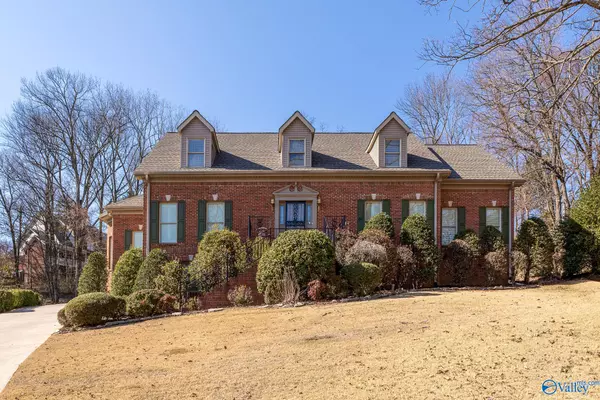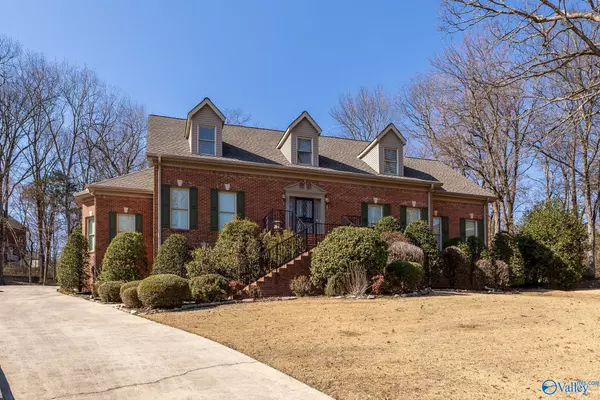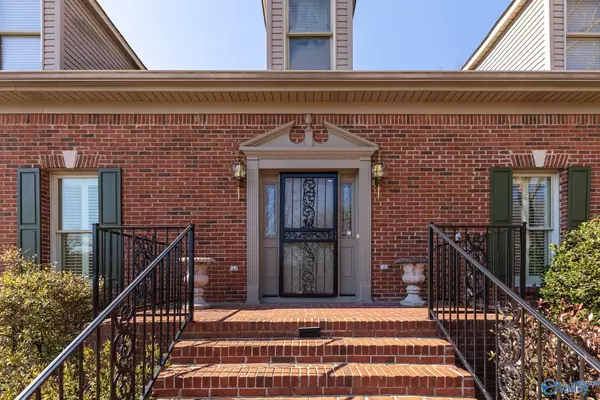For more information regarding the value of a property, please contact us for a free consultation.
5600 Criner Road SE Huntsville, AL 35802
Want to know what your home might be worth? Contact us for a FREE valuation!

Our team is ready to help you sell your home for the highest possible price ASAP
Key Details
Sold Price $715,000
Property Type Single Family Home
Sub Type Single Family Residence
Listing Status Sold
Purchase Type For Sale
Square Footage 5,586 sqft
Price per Sqft $127
Subdivision Jones Valley Estates
MLS Listing ID 21854768
Sold Date 07/11/24
Style Traditional
Bedrooms 4
Full Baths 3
Half Baths 1
Three Quarter Bath 1
HOA Y/N No
Originating Board Valley MLS
Year Built 2000
Lot Size 0.500 Acres
Acres 0.5
Lot Dimensions 168 x 219 x 49 x 241 x 45
Property Description
Don't miss this custom built home in Jones Valley Estates, minutes from Randolph & Whitesburg Christian schools. This 4 bedroom, 5 bath home is located in a cul-de-sac and has recent updates in 2023: new roof, new windows, interior re-paint plus other items. Main floor features include master bedroom with dual baths and walk-in closets, oversized den, large kitchen, sunroom, dining room & living room. Upstairs features 3 bedrooms all with large walk-in closets, playroom, office and bonus/craft room. Basement includes a large rec room with a storm shelter and exterior door access. Garage has a workshop area. Memberships are available at a local pool less than 1/2 mile away.
Location
State AL
County Madison
Direction From Parkway Go East On Airport Road/Carl T Jones Drive. Turn Right On Tannahill Drive, Right On On Criner Road. House Is On The Left In The Cul-De-Sac.
Rooms
Other Rooms Storm Shelter
Basement Basement, Crawl Space
Master Bedroom First
Bedroom 2 Second
Bedroom 3 Second
Bedroom 4 Second
Interior
Heating Central 2, Electric, Natural Gas
Cooling Central 2, Electric
Fireplaces Number 1
Fireplaces Type Gas Log, One
Fireplace Yes
Appliance Central Vac, Cooktop, Dishwasher, Disposal, Double Oven, Electric Water Heater, Microwave, Refrigerator
Exterior
Exterior Feature Curb/Gutters, Sidewalk
Garage Spaces 2.0
Fence Partial
Street Surface Concrete
Porch Patio
Building
Lot Description Sprinkler Sys, Cul-De-Sac
Sewer Public Sewer
Water Public
New Construction Yes
Schools
Elementary Schools Jones Valley
Middle Schools Huntsville
High Schools Huntsville
Others
Tax ID 1804181000012000
Read Less

Copyright
Based on information from North Alabama MLS.
Bought with A.H. Sotheby's Int. Realty
GET MORE INFORMATION




