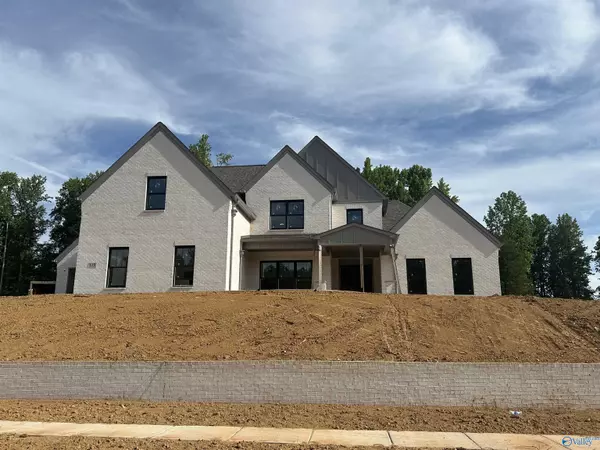
PROPERTY DETAIL
Key Details
Sold Price $965,036
Property Type Single Family Home
Sub Type Single Family Residence
Listing Status Sold
Purchase Type For Sale
Square Footage 4, 096 sqft
Price per Sqft $235
Subdivision Brier Fork Crossing
MLS Listing ID 21863234
Sold Date 07/12/24
Style Open Floor Plan, See Remarks
Bedrooms 4
Full Baths 4
Half Baths 1
HOA Fees $33/ann
HOA Y/N Yes
Lot Size 0.490 Acres
Acres 0.49
Property Sub-Type Single Family Residence
Source Valley MLS
Location
State AL
County Madison
Direction Winchester Road Ne, Left On Riverton Road, Left On Mill Springs Lane, Home Is On Left
Rooms
Master Bedroom First
Bedroom 2 First
Bedroom 3 Second
Bedroom 4 Second
Building
Lot Description Sprinkler Sys
Foundation Slab
Sewer Septic Tank
Water Public
New Construction Yes
Interior
Heating Central 2, Electric, Natural Gas
Cooling Central 2, Electric
Fireplaces Number 1
Fireplaces Type Gas Log, One, Factory Built
Fireplace Yes
Appliance Dishwasher, Disposal, Gas Cooktop, Oven, Microwave, Wine Cooler, Tankless Water Heater
Exterior
Garage Spaces 3.0
Utilities Available Underground Utilities
Street Surface Drive-Paved/Asphalt
Porch Covered Patio, Covered Porch, Front Porch, Patio
Schools
Elementary Schools Riverton Elementary
Middle Schools Buckhorn
High Schools Buckhorn
Others
HOA Name Brier Fork Crossing HOA
SIMILAR HOMES FOR SALE
Check for similar Single Family Homes at price around $965,036 in Huntsville,AL

Active Under Contract
$677,475
143 River Mill Road, Huntsville, AL 35811
Listed by Re/Max Distinctive4 Beds 4 Baths 3,341 SqFt
Active
$549,900
119 River Downs Drive, Huntsville, AL 35811
Listed by Exp Realty LLC4 Beds 4 Baths 2,846 SqFt
Active
$650,900
157 Lanwood Drive, Huntsville, AL 35811
Listed by Woodland Real Estate, Inc.4 Beds 4 Baths 3,843 SqFt
CONTACT

